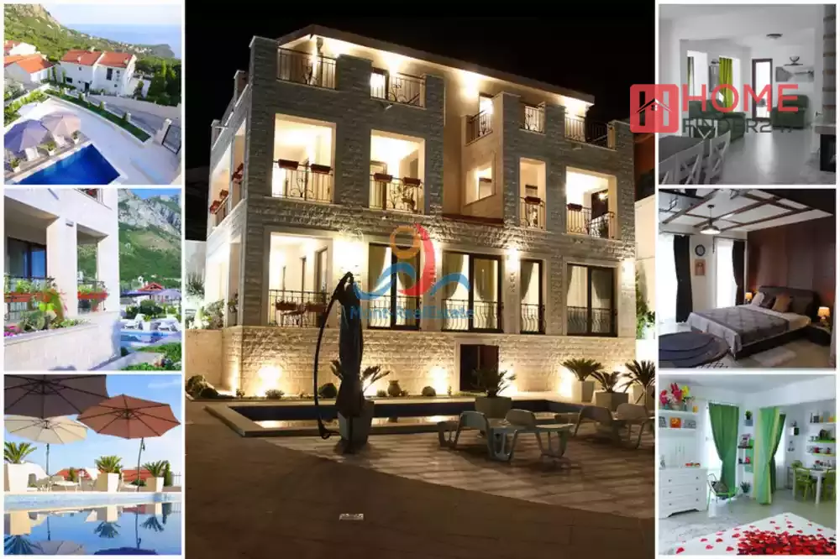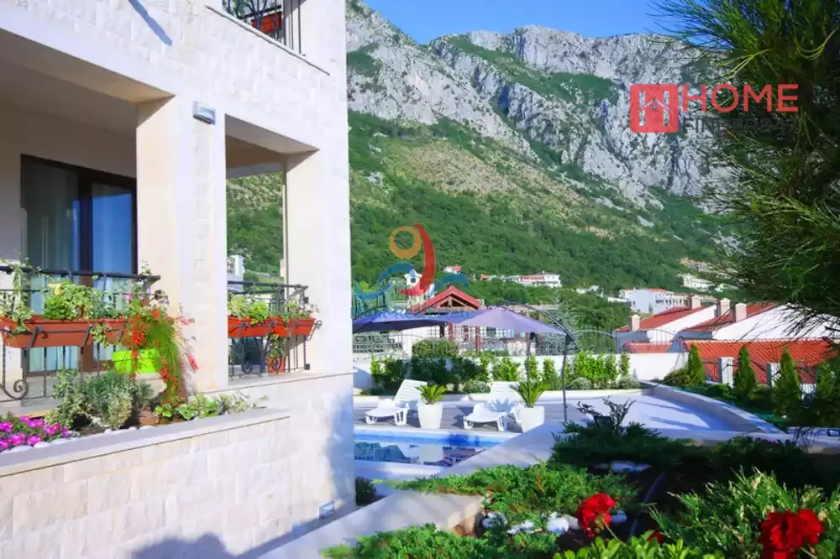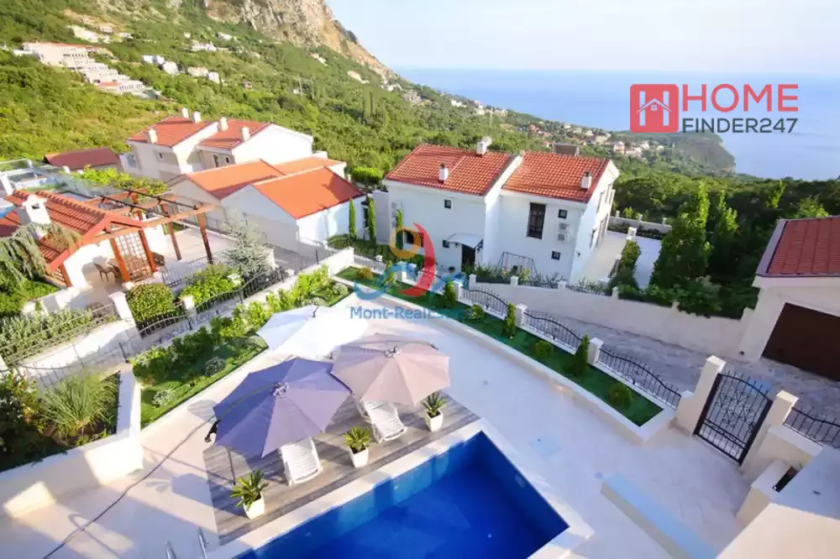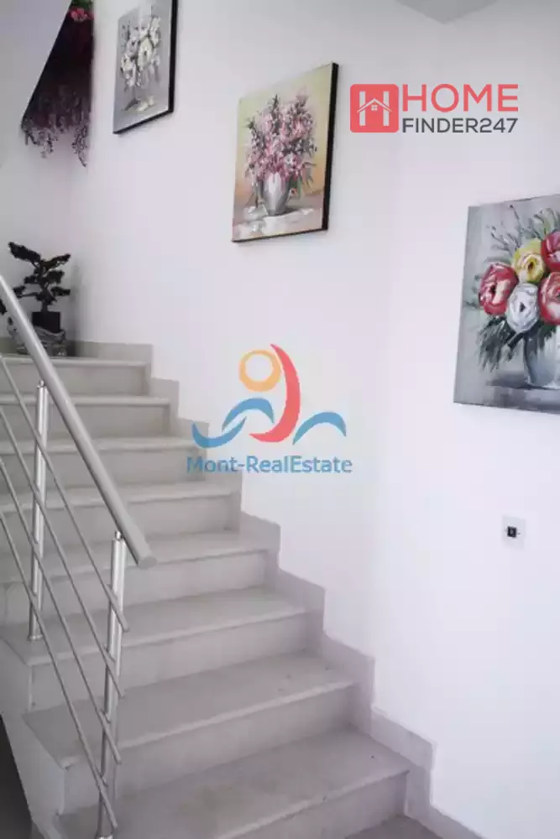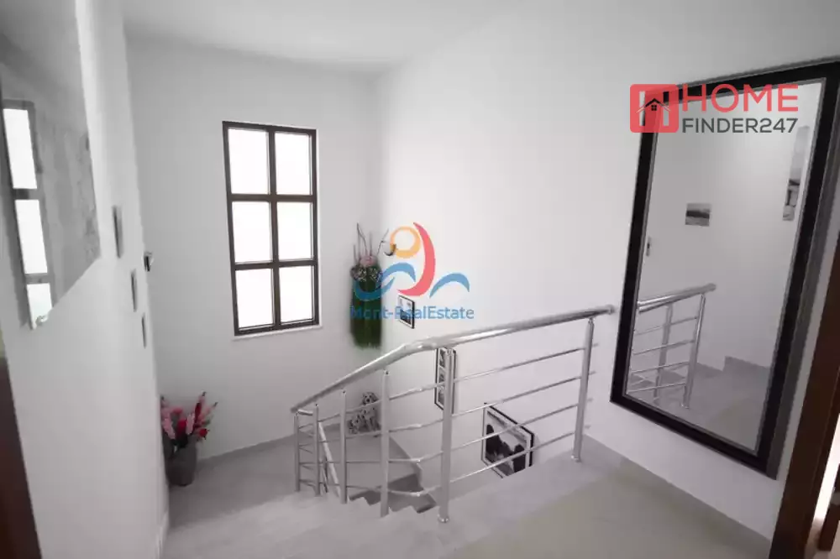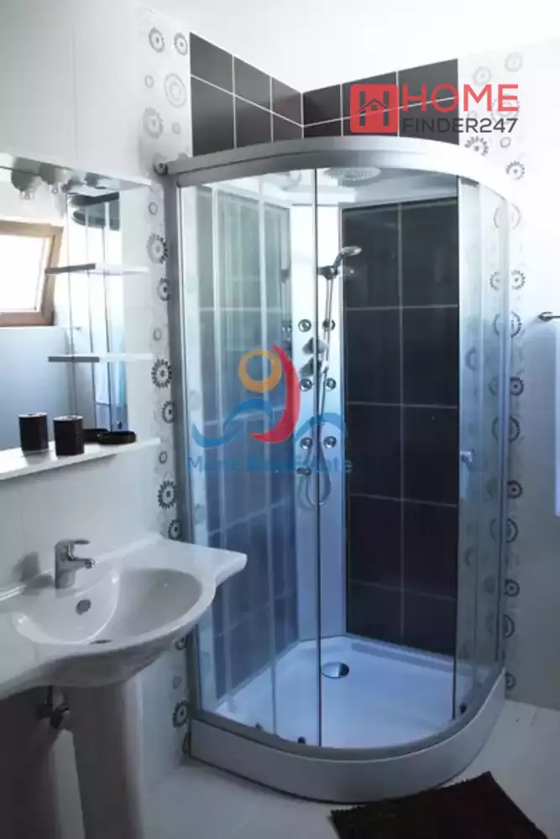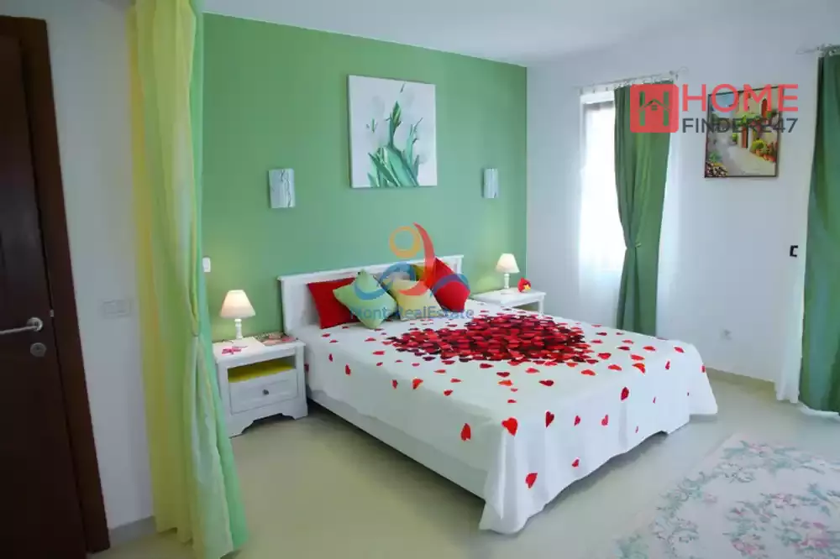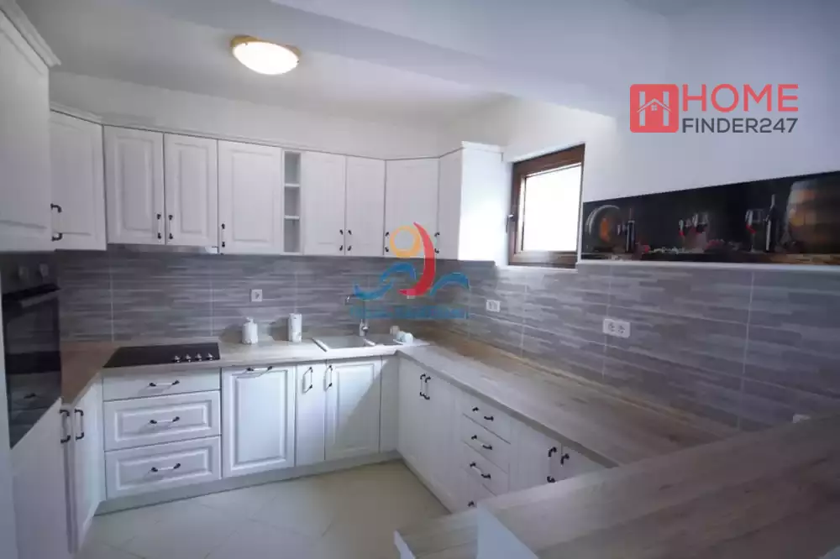Kuća - Budva - Crnoj Gori
Prodaja 850.000 €
Budva
Broj reference: 8938
Opis Nekretnine
Life style:
accommodation in a villa with panoramic views of the mountains and the sea
Budva Riviera, Sveti Stefan, Blizikuce
VILA PLANINA
An ideal place to relax and stay with the whole family
Price 850.000 Euro
Having settled in this large but cozy house, with well-groomed territory, you immediately begin to live differently ... in a very picturesque and elegant place, in which there will reign an atmosphere of happiness, peace and enjoyment of the surrounding nature. Only you, your house, your mountains and your sea ...
General characteristics of the villa:
* Land area - 500.10 m2
* House area - 354.39 m2
* Floors - 3 floors
* Total living space - 5
* Bedrooms - 4
* Bathrooms - 5
Exterior location and furnishings.
The villa stands in the middle of a club-type village consisting of 14 houses, which has a common fenced-in well-groomed territory, with controlled entrances and passages.
A great option for those who choose for themselves a decent, decent environment, well-groomed, appreciate calm and safety, harmony and sophistication.
The village is located on artificially erected terraces, on the slopes of the mountain at an altitude of 250 meters above sea level with direct visibility of the sea at a distance of about 400 meters.
Stunning views of the surrounding mountains, green spaces and the Adriatic Sea open from the villa’s grounds and balconies.
which changes its color and texture depending on the weather and time of day.
Impeccable ecology, picturesque mountain forests, the proximity of the sea create excellent conditions for secluded comfortable living and recreation at any time of the year.
And the proximity to the main highway connecting the entire coast of Montenegro allows you to always stay mobile and get to the main settlements of the Budva Riviera as soon as possible.
For example, Budva can be reached in 20 minutes. In the opposite direction - to Petrovac in 10 minutes. To Bar in 30 minutes. To the capital of Montenegro, Podgorica in an hour of leisurely driving. Podgorica or Tivat Airport is 45 minutes away.
The village is located in the Sveti Stefan region, on a mountain that literally soars above this famous city - an island, one of the most important postcard views of Montenegro. This is especially evident in the famous observation deck with a chapel, which is located in the immediate vicinity of the village, where many Montenegrin young couples take vows of eternal love and fidelity.
Sveti Stefan from the village can be reached in just 10 minutes. Five minutes you go down a picturesque serpentine with a quality coating, and another 5 minutes, driving along the main road along the coast. There, on Sveti Stefan, is perhaps the most picturesque and organized beach in Montenegro, which turns into the royal park of Milocher, amazing in its beauty and style.
Isn"t that what you dreamed about, choosing your own accommodation options ?!
Our village is also very beautiful, stylish and sophisticated. All neighboring villas look, as they say, two million euros. The neighboring areas are perfectly organized and well-groomed, which creates a feeling of infinite beauty and comfort. Gardens seem to flow from one site to another.
Just wonderful!
A very important circumstance. From the main road up to the mountains to the village there is a new illuminated two-sheeted asphalt road, which is extremely rare in Montenegro in the mountains where houses are built on the slopes. This is usually broken concrete or gravel.
Internal description of the house.
The house, with a total area of 354 m2 consists of three floors.
1st floor - Living room, kitchen, toilet, pantry, laundry
2nd floor - Two living rooms-bedrooms, separated by a staircase
3rd floor - Two living rooms-bedrooms, separated by a staircase
First floor
This is a large, single, spacious territory, visually divided into several zones, which include: a kitchen, a dining room, a living room, a recreation and social area for the whole family and separate places where one or two people can be alone. Also on the ground floor there is a utility unit that can accommodate three separate rooms: a bathroom with a shower, a laundry room, where a place for installing and connecting a washing machine and a storage room for storing tools, things, household items are provided.
Kitchen.
The kitchen area is fully furnished with kitchen furniture, a bar, equipped with built-in kitchen appliances: oven, hob, two-stone sink, dishwasher with mixer.
Dining room.
It is equipped with a dining table for eight seats, a fireplace, a set of upholstered furniture for relaxation and communication of the whole family.
The windows and balcony doors to the terraces in the living room are draped with curtains, the walls are decorated with paintings, posters and illuminated wall sconces.
Second floor
On the second and third floors are living rooms - bedrooms.
In total, the house has four bedrooms, two for each floor, separated by stairwells. The bedrooms are equipped with full bathrooms. From the plumbing there are toilets, bidets, sinks with wall mirrored cabinets with lighting.
Bathrooms are equipped with bathtubs on the south and showers on the north.
The bedrooms on the project were thought to be thematic. Currently, two of the four bedrooms, which are on the middle level - on the second floor, are fully prepared.
The southern bedroom is a cozy, secluded bedroom - it is decorated and furnished according to the Chalet type - it is textured plaster and stone tiles in combination with wooden panels on the walls. Wooden supporting and decorative beams on the ceilings. Furniture, wardrobe, bar area are also decorated with wood. A great option for those who like rich interiors.
The northern bedroom is Oliva, bright and airy, decorated in olive and other Mediterranean colors. Wonderful romantic bedroom for a young couple or young girl.
The bedrooms "Chalet" and "Oliva" are fully furnished, tastefully decorated and furnished. Filling of bedrooms is close to 100%, up to towels, pastels, dishes, household appliances, household items.
Third floor
The remaining two upper bedrooms on the third floor are fully furnished, equipped with wall and ceiling lights. The bathrooms of the upper bedrooms are also fully finished and equipped with plumbing, bathtubs and showers.
Corridors, stairs.
In total, the house has four flights of stairs, finished with stone steps and fences (railings), in turn, made of brushed brushed aluminum.
The walls of the corridors are decorated with paintings, posters, flower pots, sculptures, floor flowerpots. There are sofas, floor ashtrays, flowerpots for umbrellas on the vestibule interfloor platforms that separate the rooms among themselves. Also on the platforms between the bedrooms are mounted large wall mirrors.
Internal and external decoration of the house and territory:
The villa is built of modern quality materials, waterproofed, insulated.
Finishing of the facades of the house and flowerbeds on the territory is made in a combined style: stone + textured plaster.
Platforms, parapets lined with stone.
Window sills in the house are also made of stone.
The roof is conjugate gable. Covered with natural tiles.
The interior decoration of the living rooms is done in a combined style: ceramics on the floors, painting on the walls and ceilings in a local pleasant style.
The bathrooms are decorated with ceramics on the floors and walls.
The stairs are lined with stone.
All windows in the house (there are 40 window structures in the house, including entrance and balcony doors) are lined with natural wood on the inside. To match their wall and ceiling lights are also lined with wooden elements.
Interior doors are wooden.
Engineering equipment of the facility:
The facility is fully equipped with all necessary engineering equipment for a comfortable and safe stay.
In the basement of the house there is a technical room in which all the main engineering units and equipment are located - these are working hot water systems (hot water), heating (warm floors), installation and management of solar collectors, working to heat water in hot water systems and warm floors, control unit and installation of irrigation control systems. To heat the water, a common boiler of 250 liters, an electric boiler and solar collectors are used, which significantly save on electricity. Also in the technical room are the pumping station and the main nodes of the centralized and reserve water supply.
Established Water Supply - a village centralized from a local mountain source. Currently, under the new road, communications have already been laid to connect the village’s houses to the Buvan water utility, and fiber-optic Internet cables. To your attention, also, the services of alternative Internet providers and 4G on mobile communications.
Reserve Water Supply - turns on automatically if, for some reason, the pressure of the central village water supply disappears or decreases. Reserve water supply is ensured through the use of a reserve water tank (timely replenished from village water supply systems), and an automatic pumping station that distributes water to all consumers, without exception, from a reserve tank located under the parking areas.

