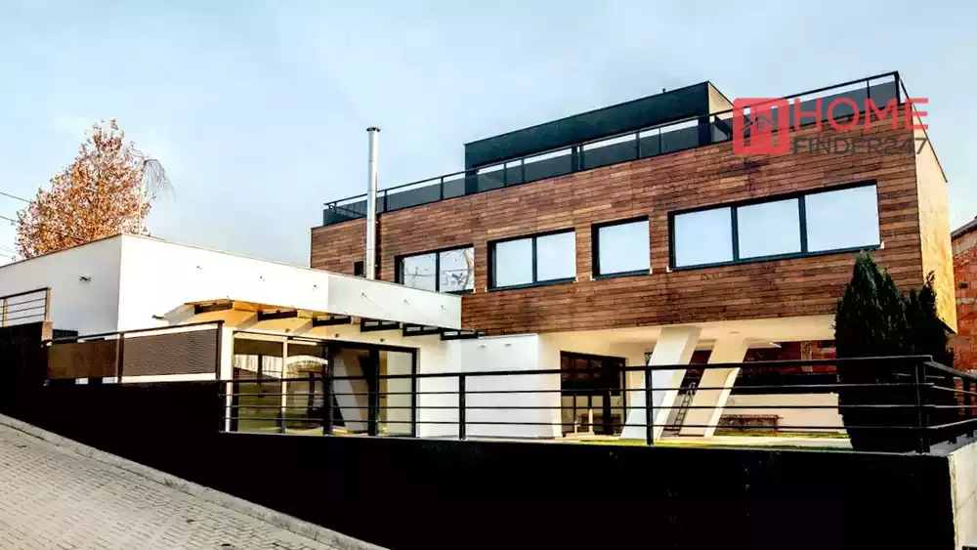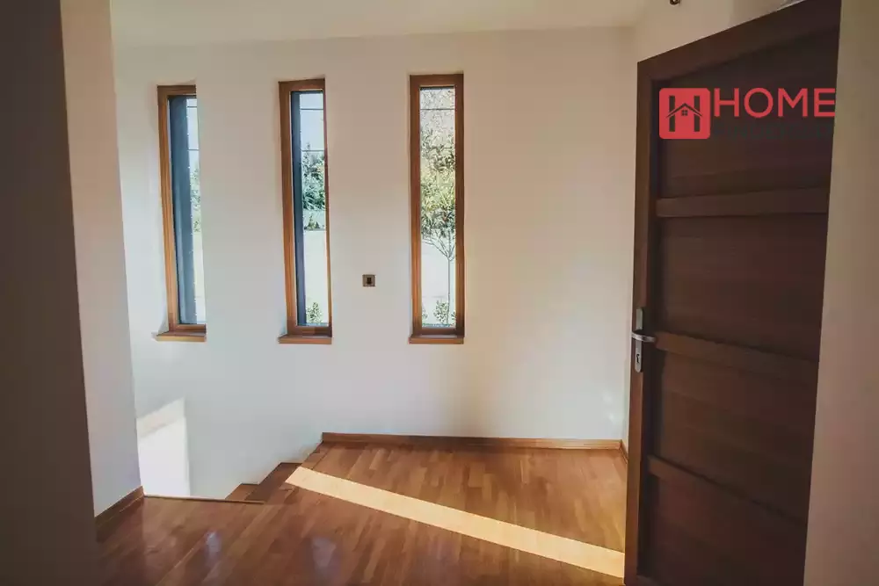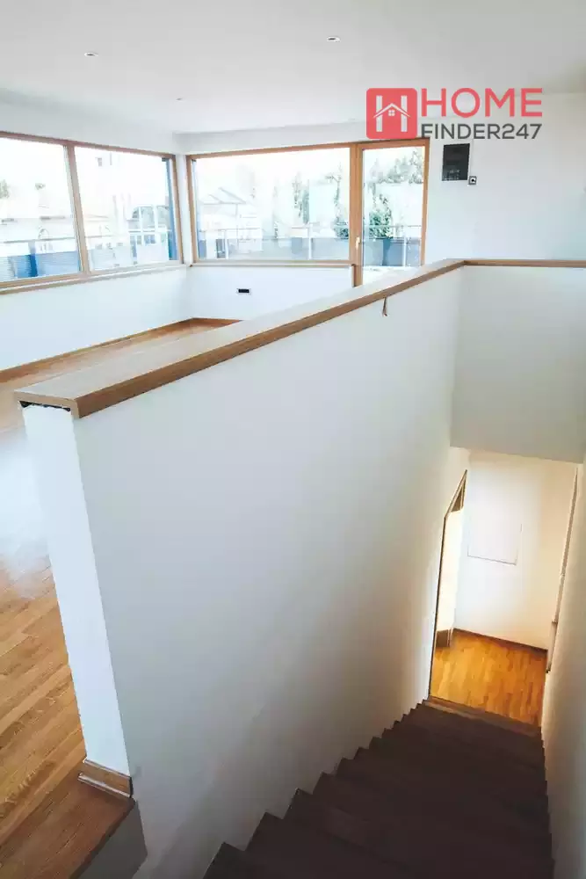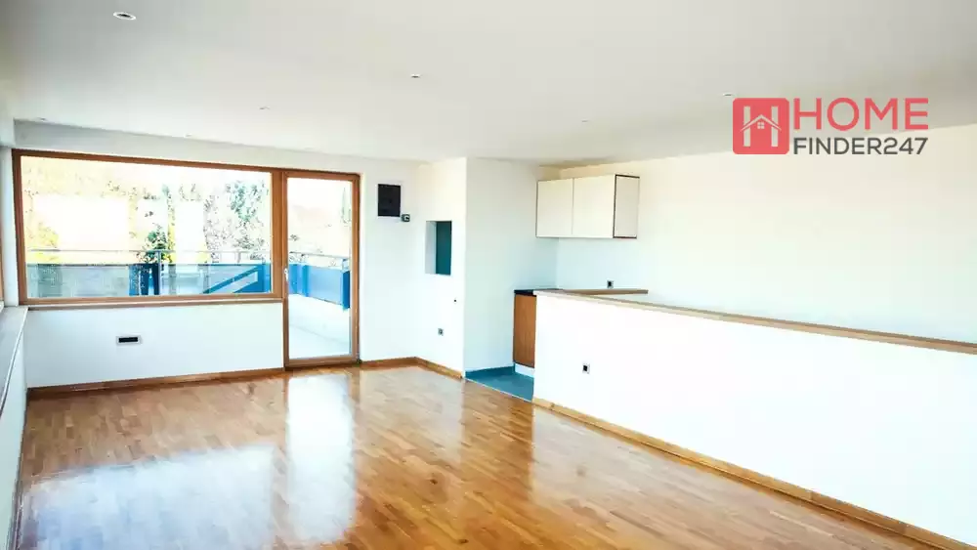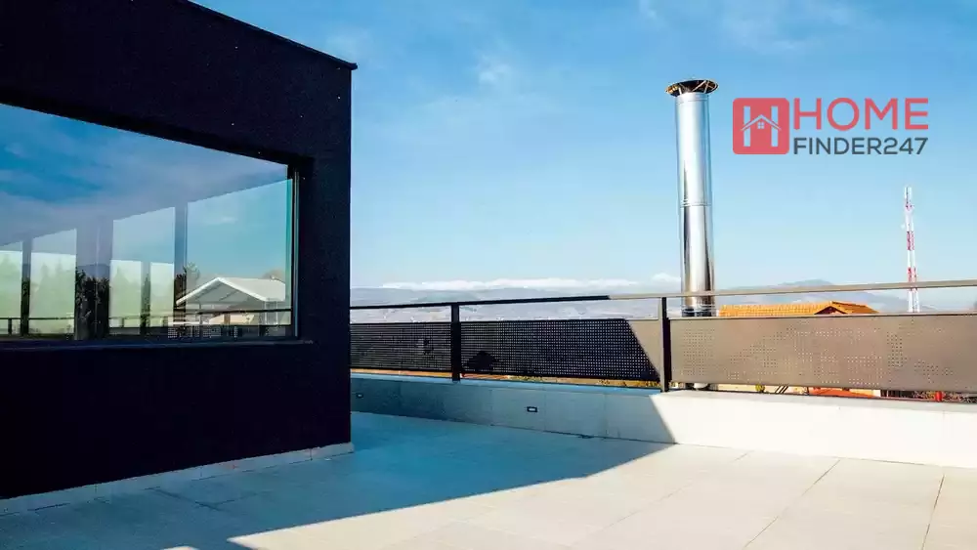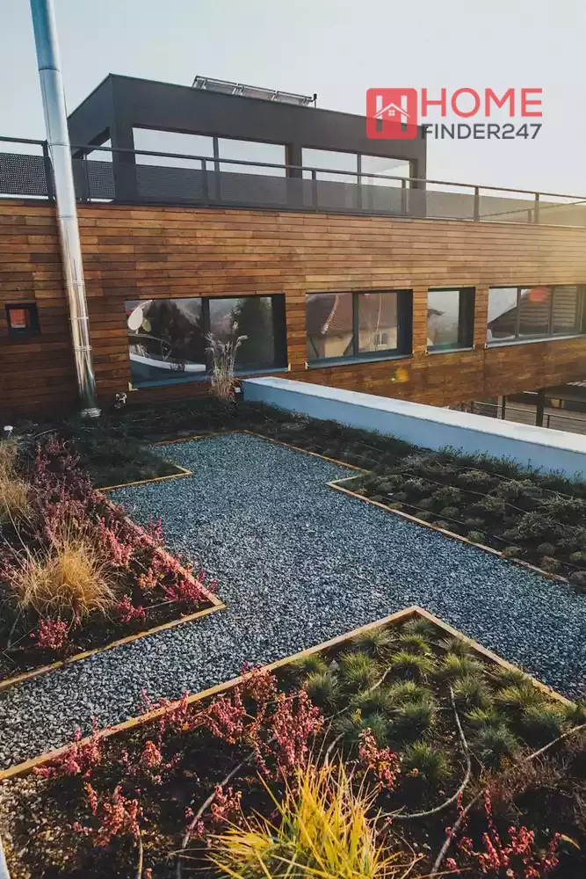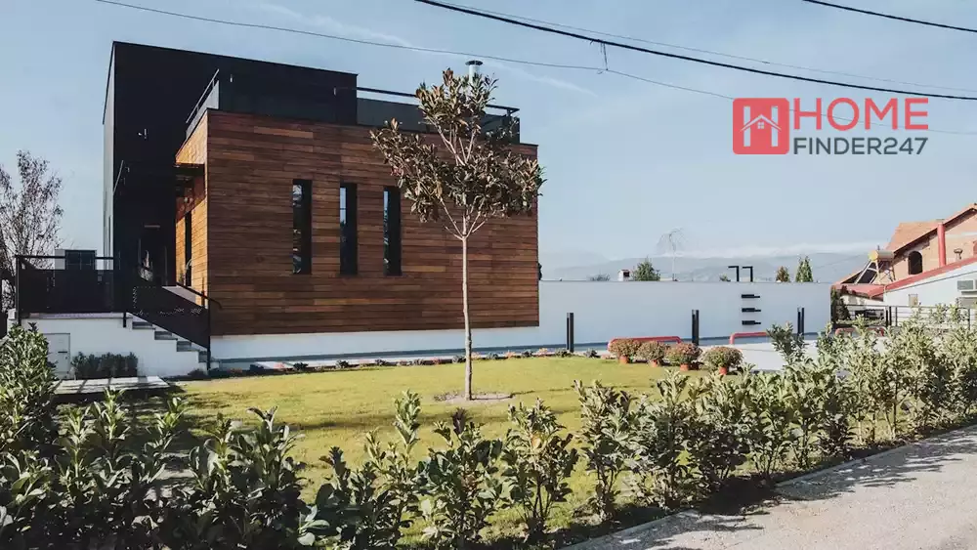Kuća - Bardovci -
Prodaja 495.000 €
Bardovci
Broj reference: 9646
Opis Nekretnine
The house is 322m2 situated on 404m2 yard. Conceptually the house is divided in three partitions. The intimate part with master bedroom with bathroom and walk-in closet, two children’s bedrooms and one bathroom. On the ground floor there is a direct access to the backyard from the grand living room with fireplace, library room and dining area that leads to the kitchen. There is floor heating in the living room but also there are fan coolers for additional heating/cooling if necessary. There is a guest toilet and utility room with washing and drying machines.
The third level is one large open space, with 70m2 terrace with 360 degrees view in all directions. There is also a kitchenette on this level.
The house is equipped with alarm system, fire detectors and nicely landscaped yard with automatic sprinklers and automatic lights. There is a parking space for three vehicles.

