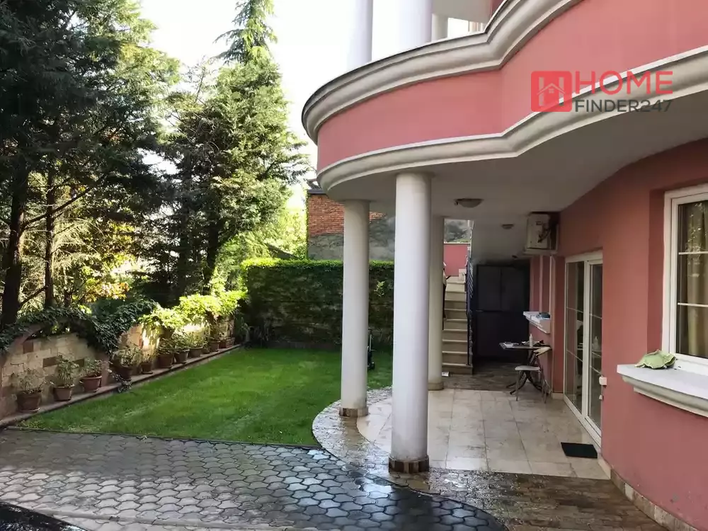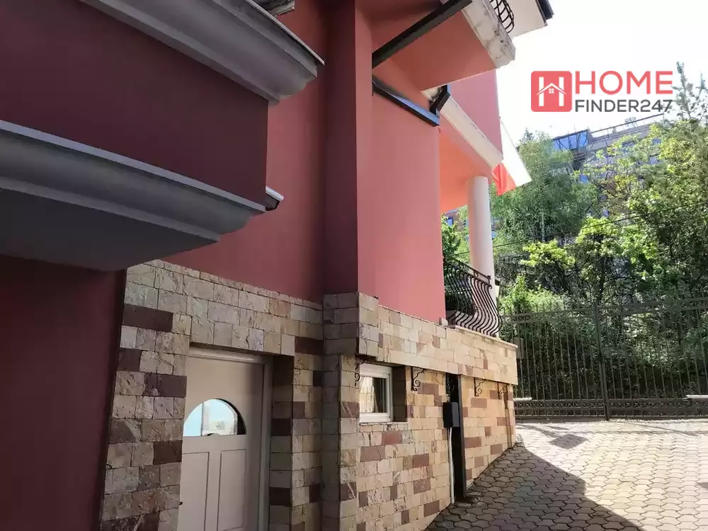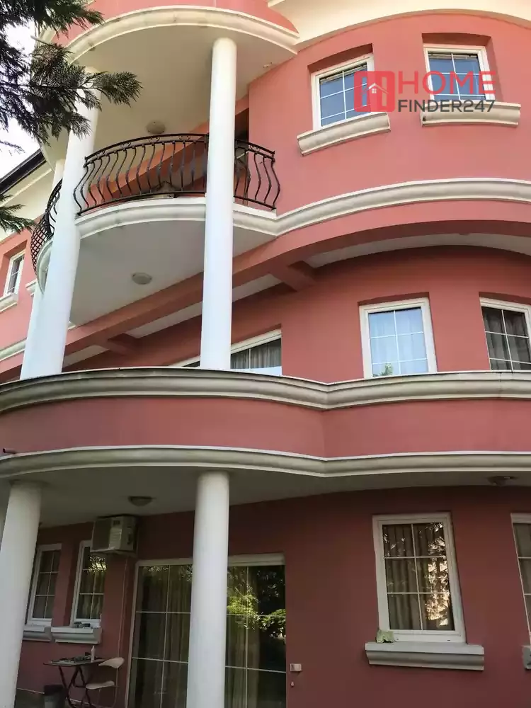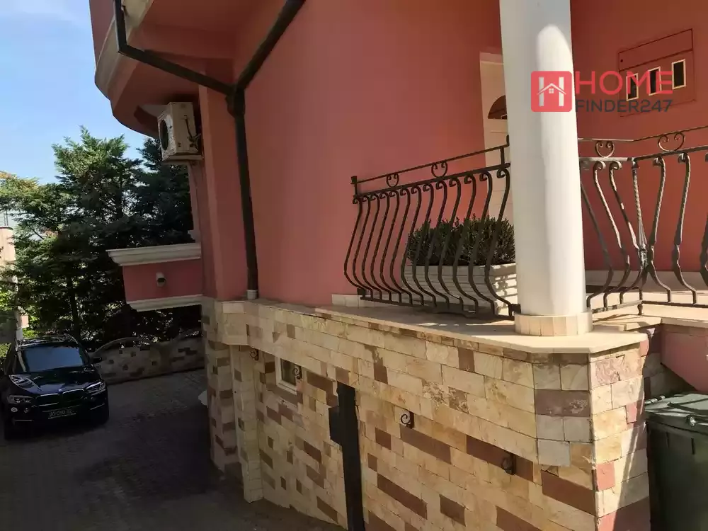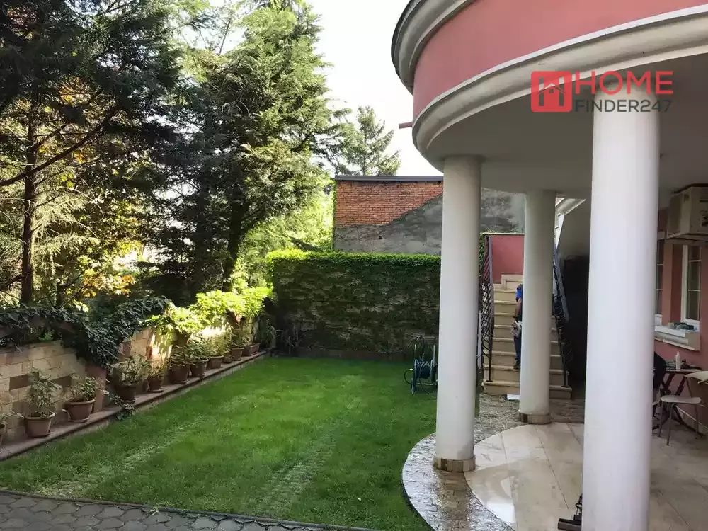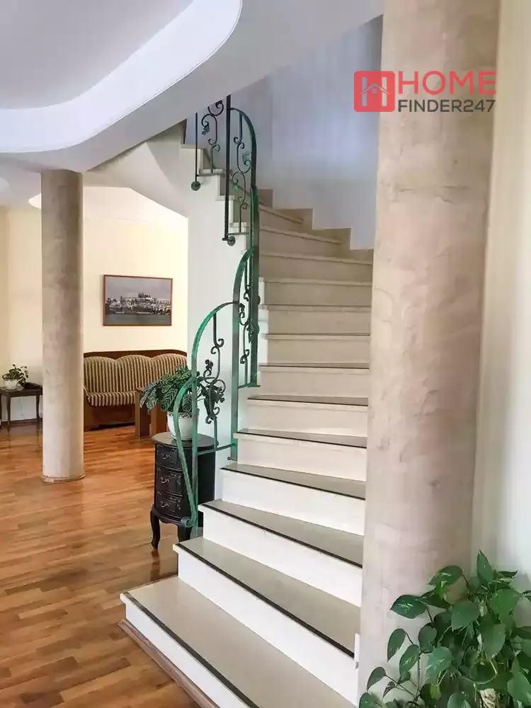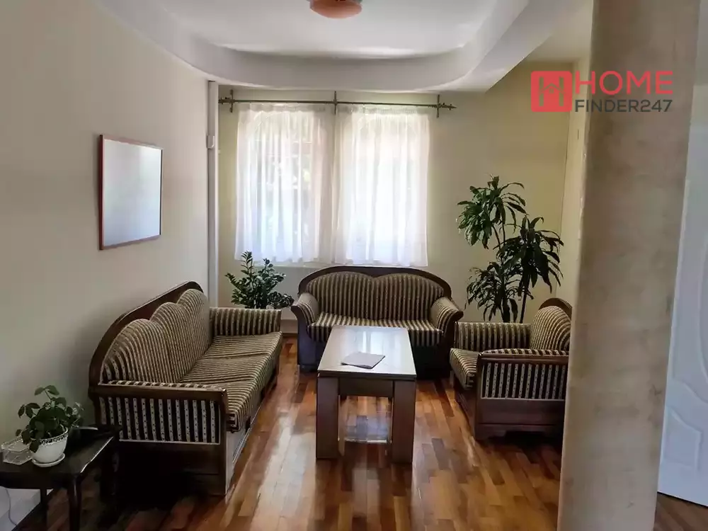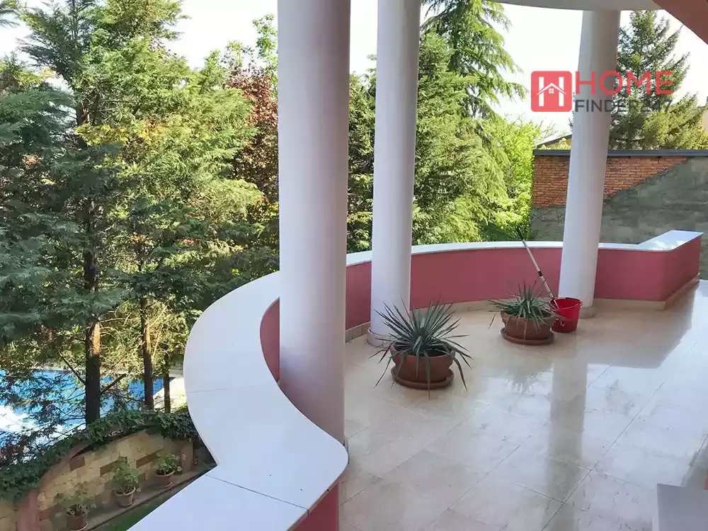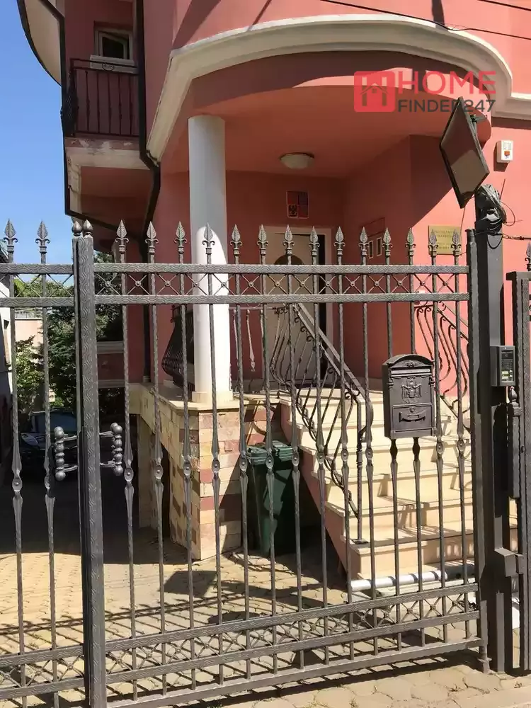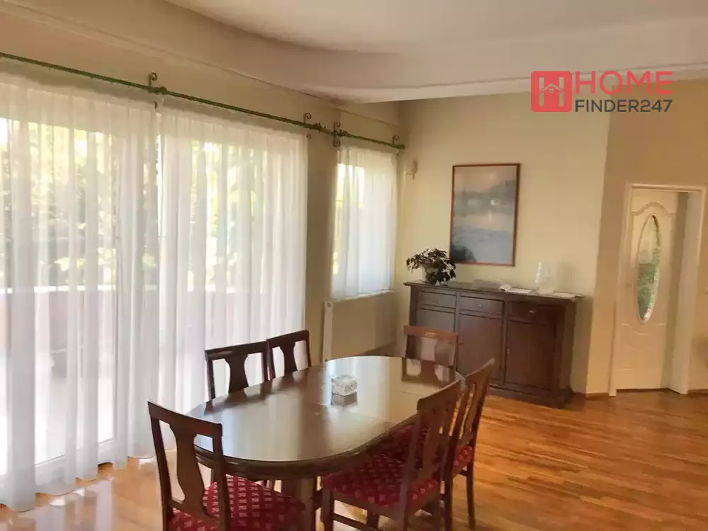Villa - Vodno - Macedonia
Sale EUR 560.000
Vodno
Reference number: 14865
Property Description
Exclusive villa located in the quiet neighbourhood of Vodno.
This beautiful villa has 450 square meters gross area and 120 square meters yard.
An area of 110 m2 and a dining room at the entrance to the villa is an open concept that includes a separate kitchen, a bathroom, an additional room and a balcony overlooking the city. On the second floor of the villa there is one master bedroom with a bathroom and a balcony, three additional rooms that can be used multifunctionally depending on the needs of the tenant, one additional bathroom and a balcony. The upper floor is an open space that can be used multifunctional. On the upper floor there is a kitchen and a balcony with a beautiful view of the city. The lower floor of the cottage has an internal connection, as well as a separate entrance and can be used for various purposes such as a guest house or a warehouse. On the lower floor there is a bath and exits to the yard.
Heating is regulated by a central heating system based on electricity, while cooling is regulated with A / C units in each room. The space allows parking for 4 vehicles.

